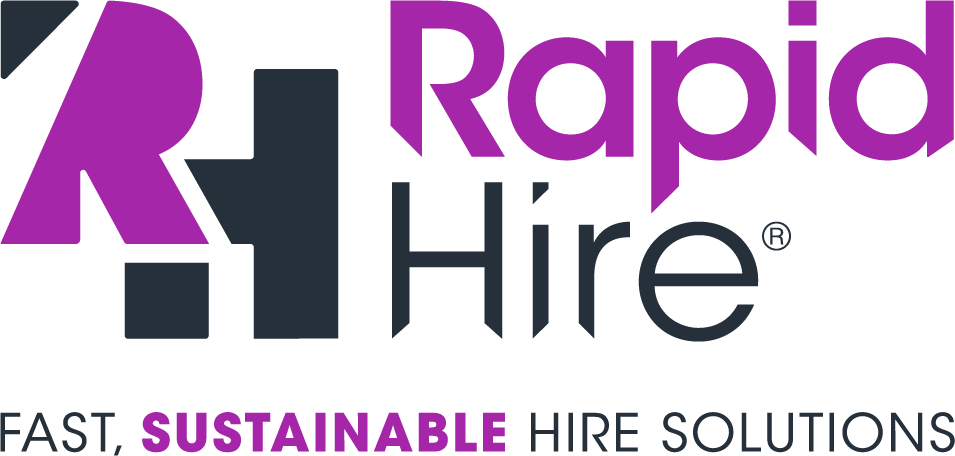TEMPORARY INTERNAL MODULAR RAMPS
Our temporary internal ramp, also known as an indoor wheelchair ramp, is available in various lengths, widths, heights, and configurations to accommodate different indoor spaces as required.
The ramp can be utilised in a wide range of indoor spaces, including (but not limited to) car parks, marquees, community halls, museums, schools, universities, train stations, historic buildings, and more.
The system can be bolted down for added stability. Alternatively, rubber pads can be placed underneath the feet to protect the flooring while keeping the ramp freestanding and neatly in place.
Once no longer required, the ramp will be efficiently removed, and join our rental stock rotations.
REGULATIONS
To ensure compliance with DDA regulations, internal ramps must meet specific requirements regarding gradient and width, as outlined in Part M and K regulations. Additionally, there should be a minimum head height of 2.1 meters between the pitch line and the ceiling.
For guidance on access within buildings, including internal ramps reference BS8300-2:2018 Part 2: Buildings Code of practice. This standard provides recommendations similar to those for external ramps and steps concerning gradient and handrails.
To ensure stability, the ramp feet can be securely fixed to the floorboards by means of screws, thereby creating a reliable attachment. Alternatively, rubber pads can be fixed to the feet to prevent damage to the flooring.

INTERNAL RAMP SITE SURVEYS
As part of our site surveying process, we employ advanced Lidar scanning technology.
The scanning machine utilises precise measurements and mapping capabilities to accurately assess the heights and widths of various objects within its field of view. This includes elements such as the flooring, ceiling, pillars, and overhead beams.
This invaluable data allows us to design the ramp in a way that effectively avoids obstructions. Moreover, the scanning process ensures that we meticulously calculate the necessary headroom between the ceiling and ramp height, guaranteeing optimal functionality and safety throughout the project.


